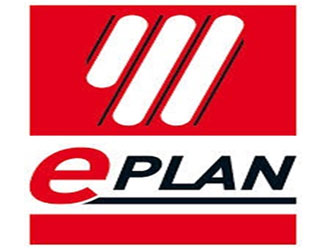
EPLAN is offers electrical engineering design software that provides innovative options for the planning, documentation and management of electrical design projects. The EPLAN ‘platform’ supports interdisciplinary work, from fluid engineering and process plant engineering to harness design and 3D enclosure design tools.
EPLAN also offers a range of services including training, software support and process consultancy. EPLAN advises companies on ways to optimise their electrical engineering design processes; from developing software solutions for mechatronic and fluid power engineering to implementing customised CAD, PDM, PLM and ERP interfaces. This enables users to accelerate product development processes, reduce engineering costs and speed-up time to market. Our consultants can also offer standardisation, automation, integration and implementation training.
EPLAN Electric P8 is an electrical engineering design program that offers unlimited possibilities for project planning, documentation and management of automation projects. It has the ability to automatically connect, mend or break lines, to tag devices and add wire numbers and it automatically creates reports and BOM's.


AutoCAD Electrical is intended for electrical design, and includes all of the functionality of AutoCAD software, plus a complete set of electrical CAD features, such as symbol libraries and tools for automating electrical design tasks. As with every new version of an Autodesk program, AutoCAD Electrical comes with an impressive list of new features and enhancements.

AutoCAD is a 2-D and 3-D computer-aided drafting software application used in architecture, construction and manufacturing to assist in the preparation of blueprints and other engineering plans. Professionals who use AutoCAD are often referred to as drafters. While drafters work in a number of specialties, the six most common specialization areas are mechanical drafting, architectural drafting, civil drafting, electrical drafting, electronics drafting and aeronautical drafting.
Mechanical drafters prepare plans for machinery and mechanical devices. Architectural drafters draw up plans for residential and commercial buildings. Civil drafters draw up plans for use in the design and building of roadways, bridges, sewer systems and other major projects.
Electrical drafters work with electricians to prepare diagrams of wiring electrical system layouts. Electronics drafters also prepare wiring diagrams for use in the making, installing and repairing of electronic gadgets. Aeronautical drafters create blueprints used in assembling aircraft and other related apparatus.
SolidWorks (stylized as SOLIDWORKS), is a solid modeling computer-aided design (CAD) and computer-aided engineering(CAE) software program that runs on Microsoft Windows.

SolidWorks is a solid modeler, and utilizes a parametric feature-based approach to create models and assemblies. The software is written on Parasolid-kernel. Design intent is how the creator of the part wants it to respond to changes and updates. For example, you would want the hole at the top of a beverage can to stay at the top surface, regardless of the height or size of the can. SolidWorks allows the user to specify that the hole is a feature on the top surface, and will then honor their design intent no matter what height they later assign to the can.
Building a model in SolidWorks usually starts with a 2D sketch (although 3D sketches are available for power users). The sketch consists of geometry such as points, lines, arcs, conics (except the hyperbola), and splines. Dimensions are added to the sketch to define the size and location of the geometry.
Relations are used to define attributes such as tangency, parallelism, perpendicularity, and concentricity. The parametric nature of SolidWorks means that the dimensions and relations drive the geometry, not the other way around. The dimensions in the sketch can be controlled independently, or by relationships to other parameters inside or outside of the sketch.